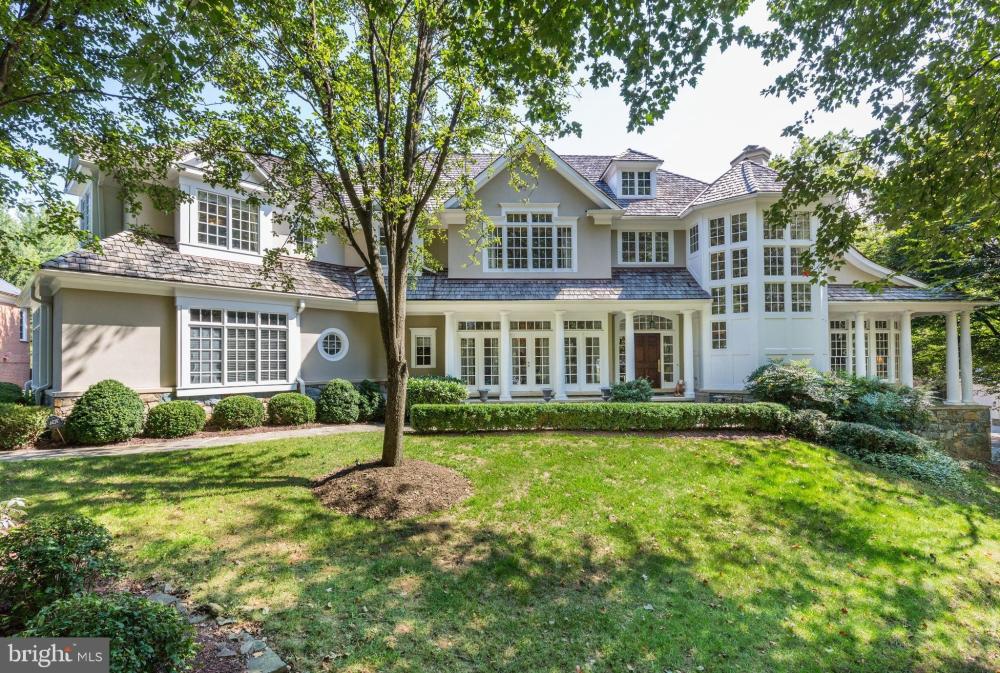| Notes: |
A timeless masterpiece! This elegant home, crafted by National Award-Winning builder MBV, is nestled in the highly sought-after, gated Rapley Preserve section of Avenel. Situated on a prime lot facing the park, with a stunning backyard featuring a swimming pool, this 9,400 square-foot, three-level residence boasts exceptional interior spaces, expansive rooms, abundant natural light, and exquisite finishes throughout. It epitomizes fine craftsmanship and impeccable taste.<br />
<br />
The grand two-story reception foyer, with a curved staircase leading to the upper level, is framed by wainscoting and large windows that flood the space with light. To the right, a dramatic two-story living room with a fireplace features walls of windows that invite in even more natural light. The foyer also opens to a formal dining room adorned with elegant details and ample natural light. Beyond the foyer, a glass door leads to the beautiful backyard.<br />
<br />
Adjacent to the living room, an art-gallery-like hallway leads to the formal office/library. The spacious family room, with a cozy fireplace, offers views of the serene backyard and pool. The adjoining gourmet kitchen is a chef's dream, complete with a large center island, granite countertops, and top-of-the-line stainless steel appliances, including an 8-burner Viking stove, Subzero refrigerator and freezer, microwave, dishwasher, and wine cooler. Custom cabinetry, pantry and a butler's pantry, provide ample storage. The breakfast salon, with unobstructed views and French doors, opens to the patio and the private backyard. A secondary staircase provides additional access to the upper level.<br />
<br />
The private upper level is anchored by a luxurious owner’s suite, featuring a vaulted tray ceiling, sitting room, and a balcony overlooking the backyard. The spa-like en suite bath includes marble-tiled flooring, a jetted tub, separate shower, and dual vanities with built-in cabinetry, along with two spacious walk-in closets. Four additional bedroom suites, each with its own en suite bath, walk-in closet, and ceiling fan, offer comfort and privacy. One of the suites also has direct access to the balcony. Notably, the elegant blue bedroom, adorned with high-end designer wallpaper and carpet, exudes sophistication.<br />
<br />
The lower level is an entertainer’s delight, with a stylish reception area that introduces a vast entertainment center, a full bath, a storage room, and a walk-out fitness room/office that leads to a second outdoor patio. The backyard is fully fenced and features a pool, patio, lawn, hardscaping, generator, and outdoor grill. The home also includes a three-car garage.<br />
<br />
Recent updates include a new roof, one new HVAC system, new high-end carpet on the upper two levels, new carpet in the basement, a new dishwasher, updated lighting, and new toilets. Just around the corner, you'll find the Avenel Swim/Tennis Club and the 30-acre County Park, complete with soccer fields, playgrounds, tennis courts, and a baseball diamond.<br />
<br />
Rapley Preserve is ideally located near Bradley Boulevard and River Road, providing convenient access to downtown, Northern Virginia/Tyson's Corner, the Beltway (I-495), and the BioMed Corridor (I-270). It's also close to the prestigious Congressional and Bethesda Country Clubs, Potomac Village, and Westfield Montgomery Mall, all within a short drive. The home is in the Churchill School Cluster.<br />
<br />
Don't miss the opportunity to own this exceptional home – it's a true gem!<br />
<br />
Explore the 3D tours and enjoy the experience! |

